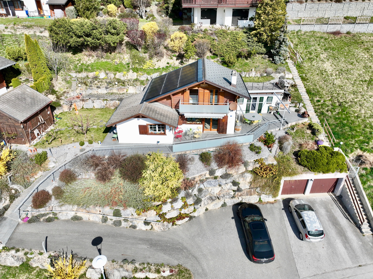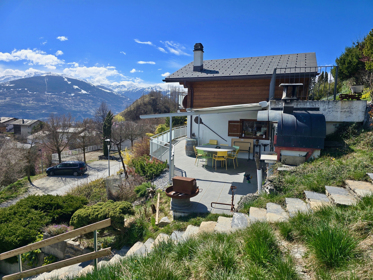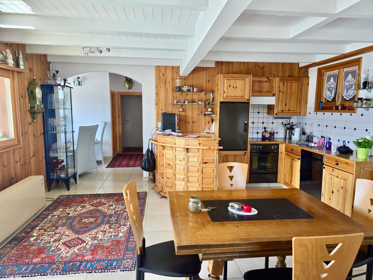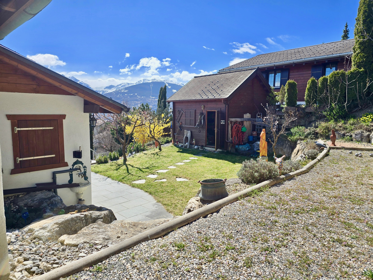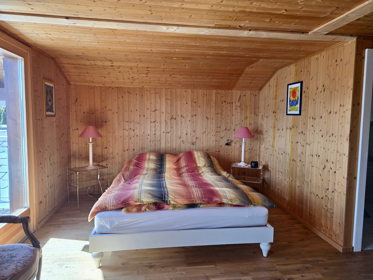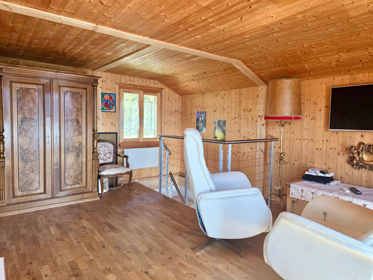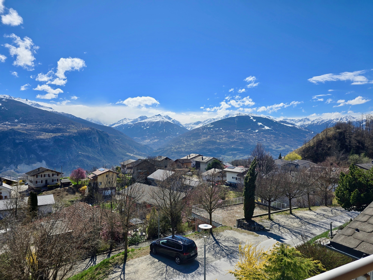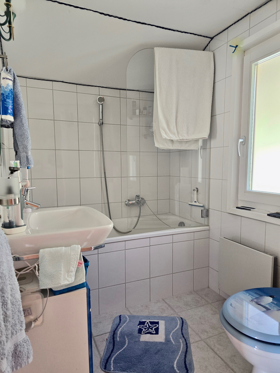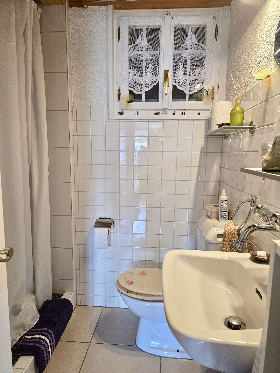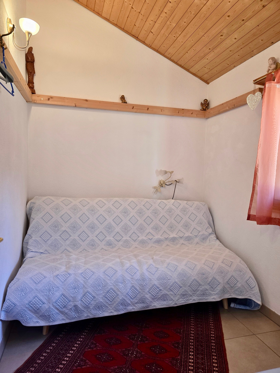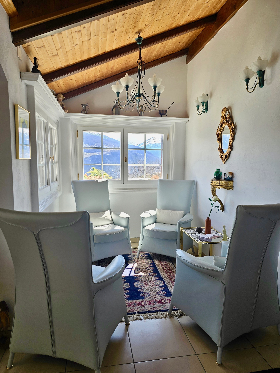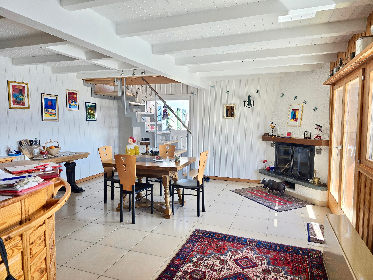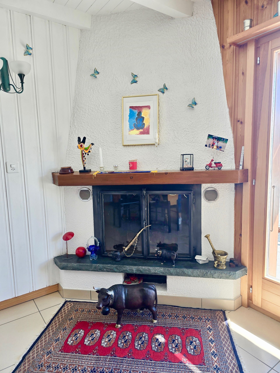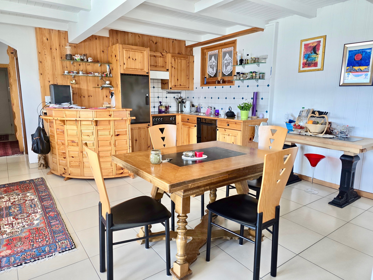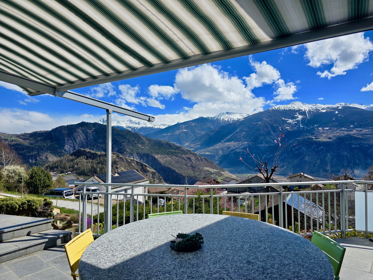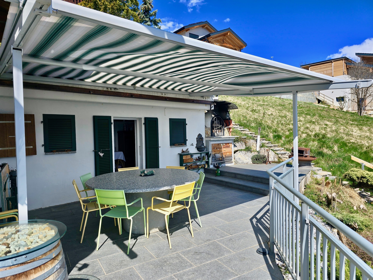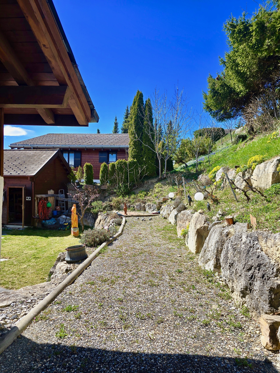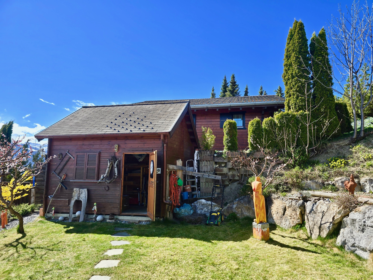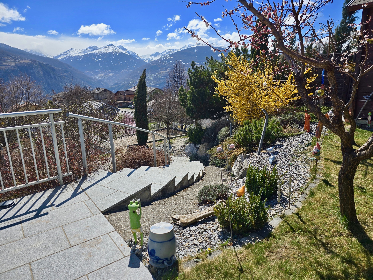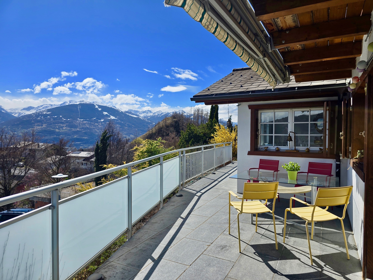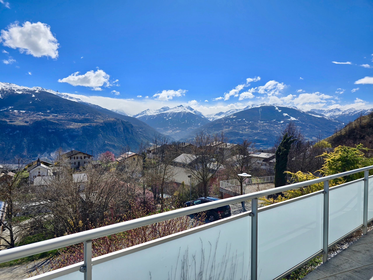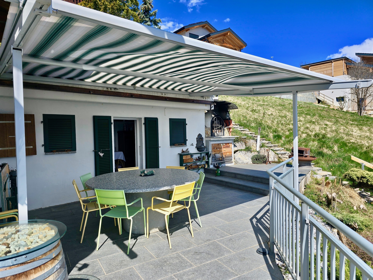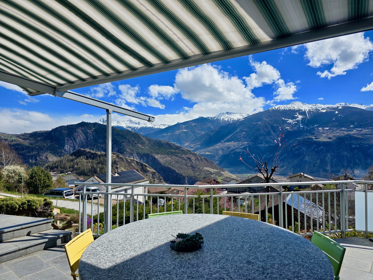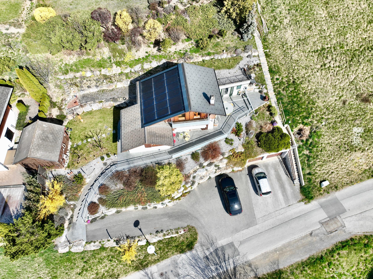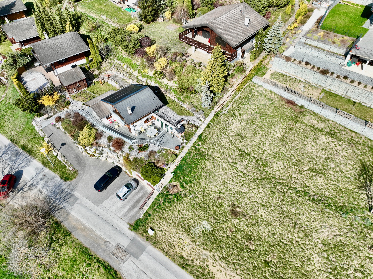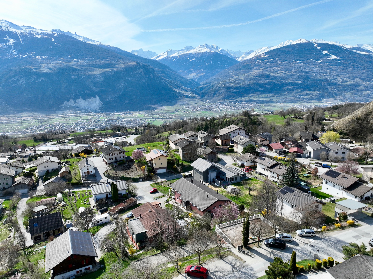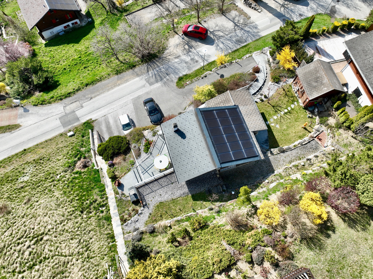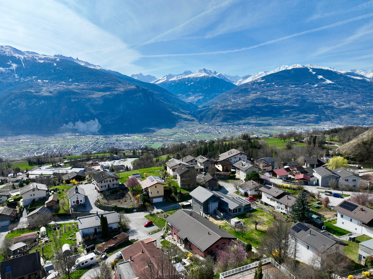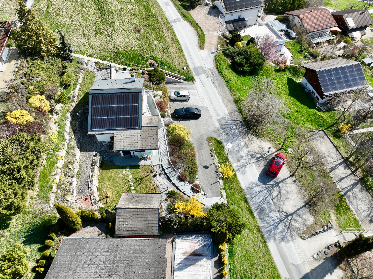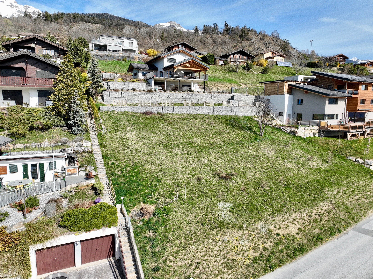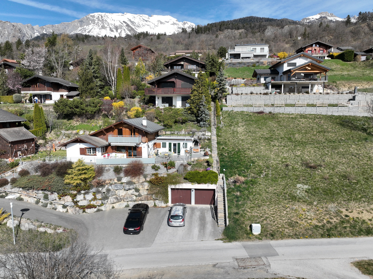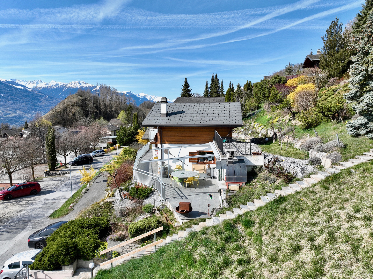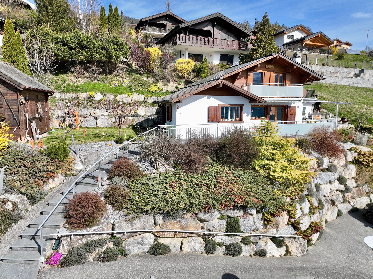Description
EN EXCLUSIVITE
This magnificent 4-room chalet is ideally located in a green and peaceful residential area. Whether as a primary or secondary residence, this home is perfect for people looking for comfort and tranquility, away from the hustle and bustle of the plain and disturbing noises.
Don't miss this unique opportunity, this chalet is a real favorite!
Property of 120m2 ( 100m2 gross ½ balcony ¼ terrace) :
- Built in 1981 on 2 levels
- All windows changed in 2016
Access via ramp
- Quiet and outdoor privacy assured
- Beautiful private garden
- South and west facing terrace and balcony
- Electric heating
East side pan roof insulated and new tile - west side pan roof in eternit with solar panels
- Solar panel
- Lot of 601m2
- Gross floor area of chalet 67m2
- Gross area of chalet on 1er floor 33m2
Ground floor 60m2 :
- Entrance- front door changed in 2022
One room with sofa bed of 5m2One small reading area of 6m2, these 2 rooms can make a double bedroom
- A mezzanine acting as an attic of 7m2
- A wardrobe
- Small utility room with washing machine
A shower room with shower, WC and washbasin
- A living room with fireplace - dining area with fully equipped kitchen (Zug dishwasher, vitroceramic hob) opening onto several 55m2 terrace area with electric canvas
27m2 first floor:
- One double bedroom
- One shower room with bath, WC and washbasin
Annexes of 11m2:
- A space offering a great layout opportunity according to your needs and desires, pantry with access to a beautiful 25m2 terrace with electric canvas
A 4m2
This chalet invites you to relax and enjoy the good life. Let yourself be seduced!
His trump card :
- Lush green, peaceful setting
- Exceptional panoramic views
- No vis-Ã -vis
- Guaranteed sun all day
In a sought-after area of Blignou
- Sold furnished
OIBT 2025
- Boiler 2022
- Possibility of acquiring an 800m2 plot adjoining the chalet for the additional price of CHF 240'000.- (cannot be sold separately)
Exteriors:
- Garden shed complete tools attic
- 3 Terraces
- Pizza oven
- Pétanque court
- Automatic watering system automatic
- Vine cep
- Landscaped garden
- Stepped access ramp with lights
Parking:
- Possibility of parking 3-4 cars are also not negligible assets
This is definitely the dream place to enjoy nature while being close to amenities, whether to spend vacations or weekends, or to live here all year round. Its spectacular, unobstructed view of the Alps lends it a real charm.
I invite you to come and visit to soak up its warm atmosphere and undeniable cachet. Give me a call or send me an e-mail and I'll be happy to help. I would also be happy to visit you on site.
Schools:
- Ayent offers a wide range of facilities for families: nursery, crèche, UAPE, foster parents, baby-sitting, etc.
- For the little ones, the school center is located in the village of Botyre. It comprises 2 buildings with classrooms and a gymnasium. The communal library is located on the first floor of the most recent part of the school complex, commissioned in 1998. Additional classrooms are planned.
- The orientation cycle is located in St-Romain.
Blignou:
- All amenities are at your disposal, such as 2 grocery stores (Denner, Edelweiss market), bakery, butcher, restaurants, a pharmacy, insurance and bank and Migros
- The town of Sion is only 15 minutes away by car. You can also reach the Anzère ski area in 10 minutes.
- South-west exposure offers exceptional sunshine all year round and a magnificent unobstructed view of the Alps.
- Public transport
- Ideal for year-round living
Anzère:
The " Liberty-Pass " gives free access, during the summer, to the ski lifts, commune buses and swimming pool.
In winter, the Anzère resort is part of the accessible zone of the " Magic Pass " pass, giving access to 25 resorts.
- Anzère is a ski resort in the canton of Valais in Switzerland. Nestled at an altitude of around 1,500 meters, it offers an exceptional natural setting and panoramic views of the Valais Alps. The resort attracts visitors all year round, both for its winter activities and its summer charms.
- In winter, Anzère transforms into a veritable paradise for winter sports enthusiasts. With its well-groomed and varied slopes, it's ideal for skiers of all levels, from beginners to the most experienced. Snowboarding, tobogganing and snowshoeing can also be enjoyed here, as can relaxing in the thermal baths after a day on the slopes.
- During the summer season, Anzère offers an idyllic setting for nature lovers. Numerous hiking trails criss-cross the region, allowing visitors to discover breathtaking scenery, from verdant alpine meadows to the snow-capped peaks of the surrounding mountains. Mountain bikers will also find something to their liking, with trails specially designed for this sport
- Anzère is also renowned for its friendly, family atmosphere. The village has a lively central square, where you can enjoy a drink or a good meal in the typical restaurants and cafés. Local events and regular entertainment add a touch of conviviality to the Anzère experience.
- In addition to outdoor activities, the resort offers a variety of sports and leisure facilities, including a wellness center, tennis courts, children's playgrounds and much more.
