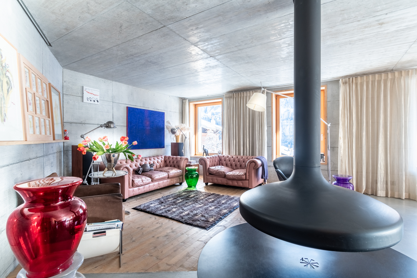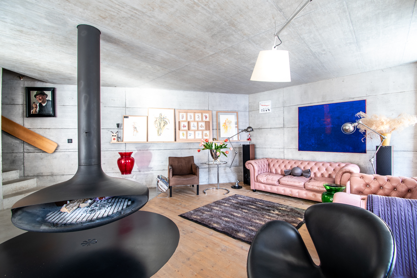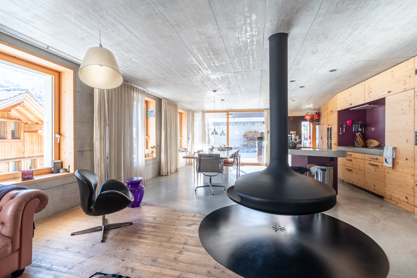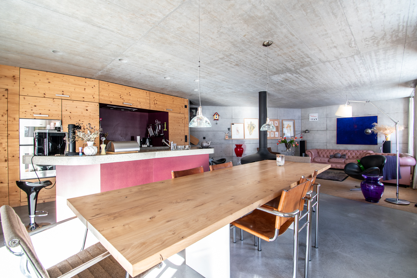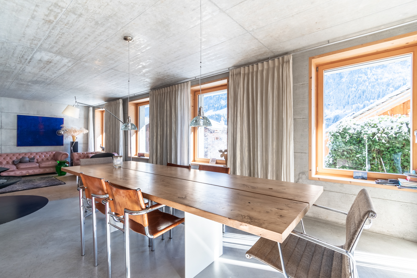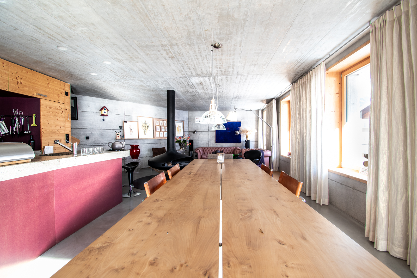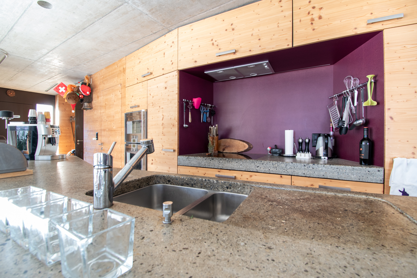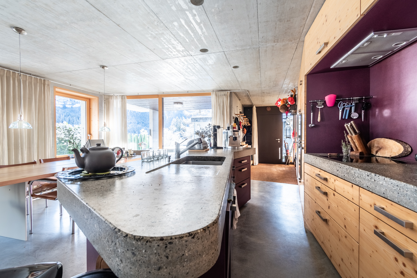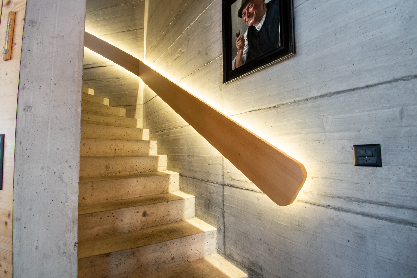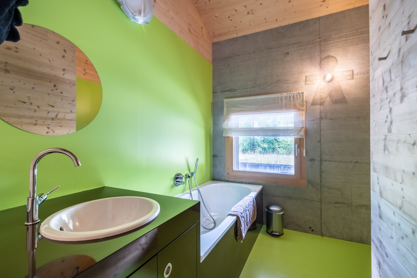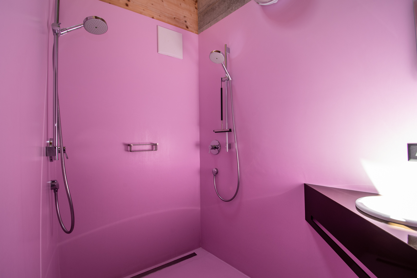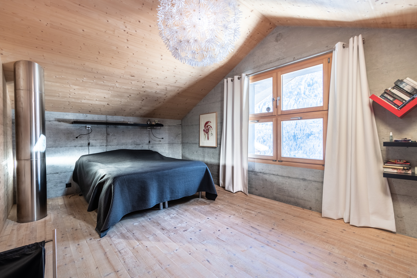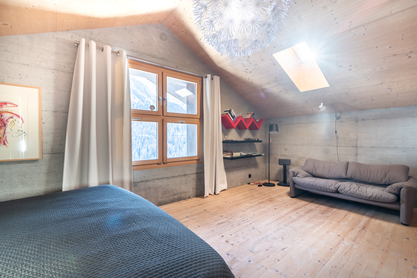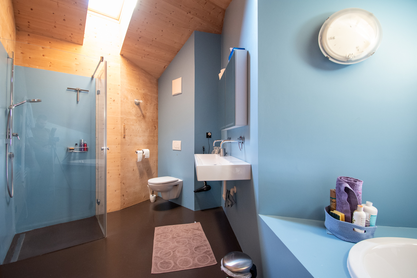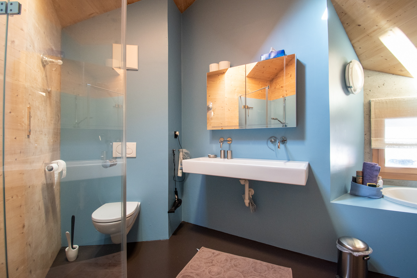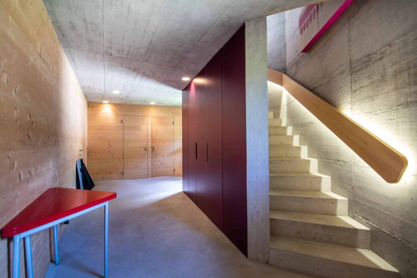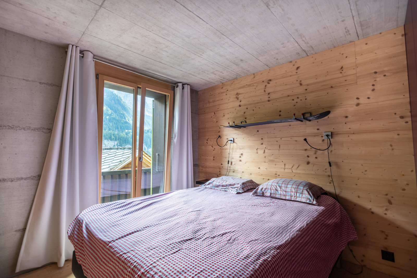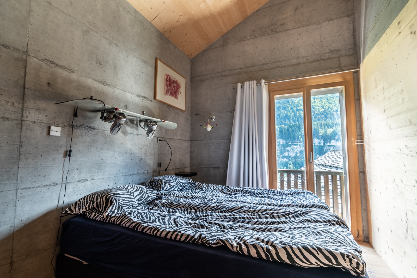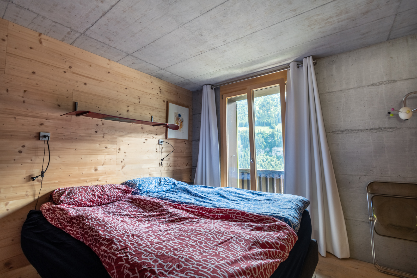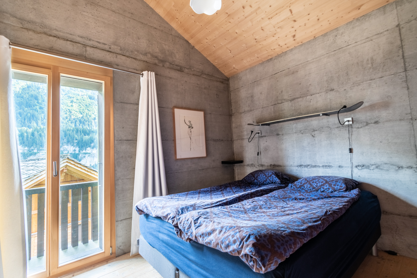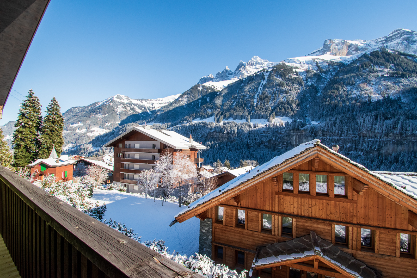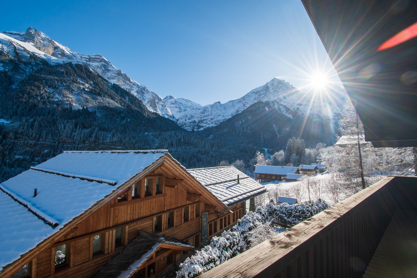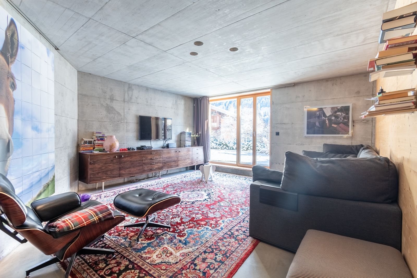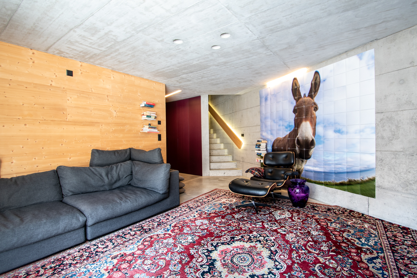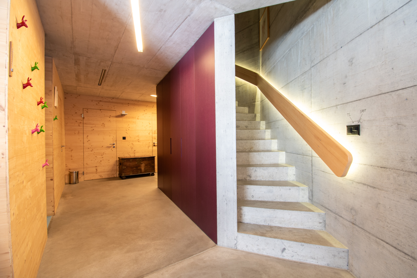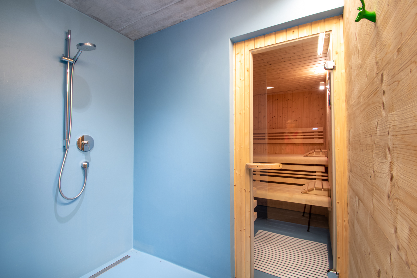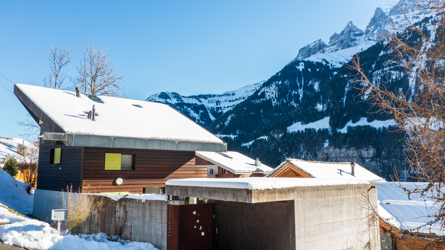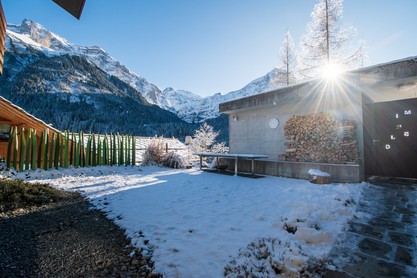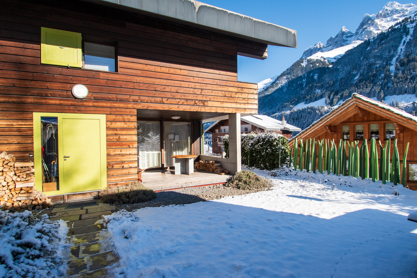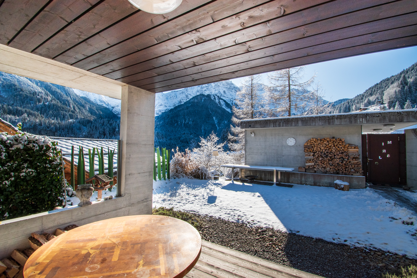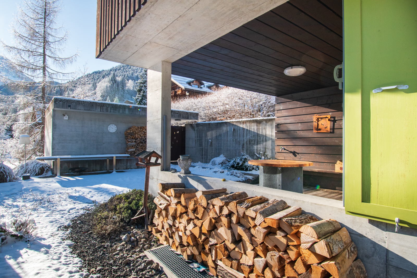Description
Come and discover this exceptional architect-designed chalet located just a few steps from all amenities. Built in 2011 and offering over 300 m2 of floor space, this property is saleable to non-residents as well as second homes. Distributed over 4 levels with generous ceiling heights and plenty of storage space, this luxurious property will seduce you with its modern style given by the mix of concrete and wood.
A large separate garage with a basement and outdoor parking spaces complete this property. In winter, the access road is heated. The garden space is generous and allows you to enjoy a magnificent view of the Dents-du-Midi and the resort's mountains.
The chalet's layout is as follows:
Ground floor:
1er floor:
2nd floor:
Floor level:
Exterior:
The chalet is easily accessible all year round and located a 3-minute walk from the village center and less than 10 minutes from the cable car. The commune of Champéry offers many advantages for families, as well as numerous clubs and sports facilities. Located at the foot of the Dents-du Midi mountains (20 minutes from the St-Triphon freeway exit), this village is a popular holiday destination for families, hikers and bikers in summer, while in winter it is part of the vast Portes du Soleil international ski area, the largest in Europe!
This property is available for sale as a second or main home, and also for people domiciled abroad.
Would you like more information, to visit it? Contact me by phone, e-mail or drop in (by appointment) at one of our agencies in the Chablais (Collombey-Muraz or Torgon) and we'll be happy to help. See all our properties at www.valimmobilier.ch - free property valuation, bright, high-quality professional photos, aerial photos and optimal property presentation.
A large separate garage with a basement and outdoor parking spaces complete this property. In winter, the access road is heated. The garden space is generous and allows you to enjoy a magnificent view of the Dents-du-Midi and the resort's mountains.
The chalet's layout is as follows:
Ground floor:
- Entrance hall of 7 m2
- Magnificent living room of 51 m2 with open kitchen and central wood-burning stove
- WC
- Covered terrace of 12 m2
1er floor:
- 4 bedrooms between 10 and 13 m2 with built-in wardrobes
- Balcony accessible from all bedrooms
- Shower room of 6 m2 with bathtub
- Washroom of 3 m2 with shower
- Large hall of 20 m2 with wall storage
2nd floor:
- Parent suite of 33 m2 including a shower room with shower and bathtub
- Clearance of 6 m2
Floor level:
- 20 m2
- Sauna with shower
- WC
- Accommodation with storage
- Laundry room/cellar
- Small dormitory
- Technical room
Exterior:
- Flat garden on first floor level with magnificent view of the mountain
- Garden with hot tub accessible from the ground floor
- Large 21 m2 garage with subsol
- 4 outdoor parking spaces
- Access road with heated ramp
The chalet is easily accessible all year round and located a 3-minute walk from the village center and less than 10 minutes from the cable car. The commune of Champéry offers many advantages for families, as well as numerous clubs and sports facilities. Located at the foot of the Dents-du Midi mountains (20 minutes from the St-Triphon freeway exit), this village is a popular holiday destination for families, hikers and bikers in summer, while in winter it is part of the vast Portes du Soleil international ski area, the largest in Europe!
This property is available for sale as a second or main home, and also for people domiciled abroad.
Would you like more information, to visit it? Contact me by phone, e-mail or drop in (by appointment) at one of our agencies in the Chablais (Collombey-Muraz or Torgon) and we'll be happy to help. See all our properties at www.valimmobilier.ch - free property valuation, bright, high-quality professional photos, aerial photos and optimal property presentation.
Saleable to foreigners domiciled abroad
Saleable as second home
Characteristics
Reference
5253000
Bathrooms
5
Year of construction
2011
Rooms
7.5
Bedrooms
5
Balcony surface
13 m²
Standing
Upmarket
Ground surface
982 m²
Living area
220 m²
Volume
1,190 m³
Terrace surface
12 m²
Total surface
310 m²
