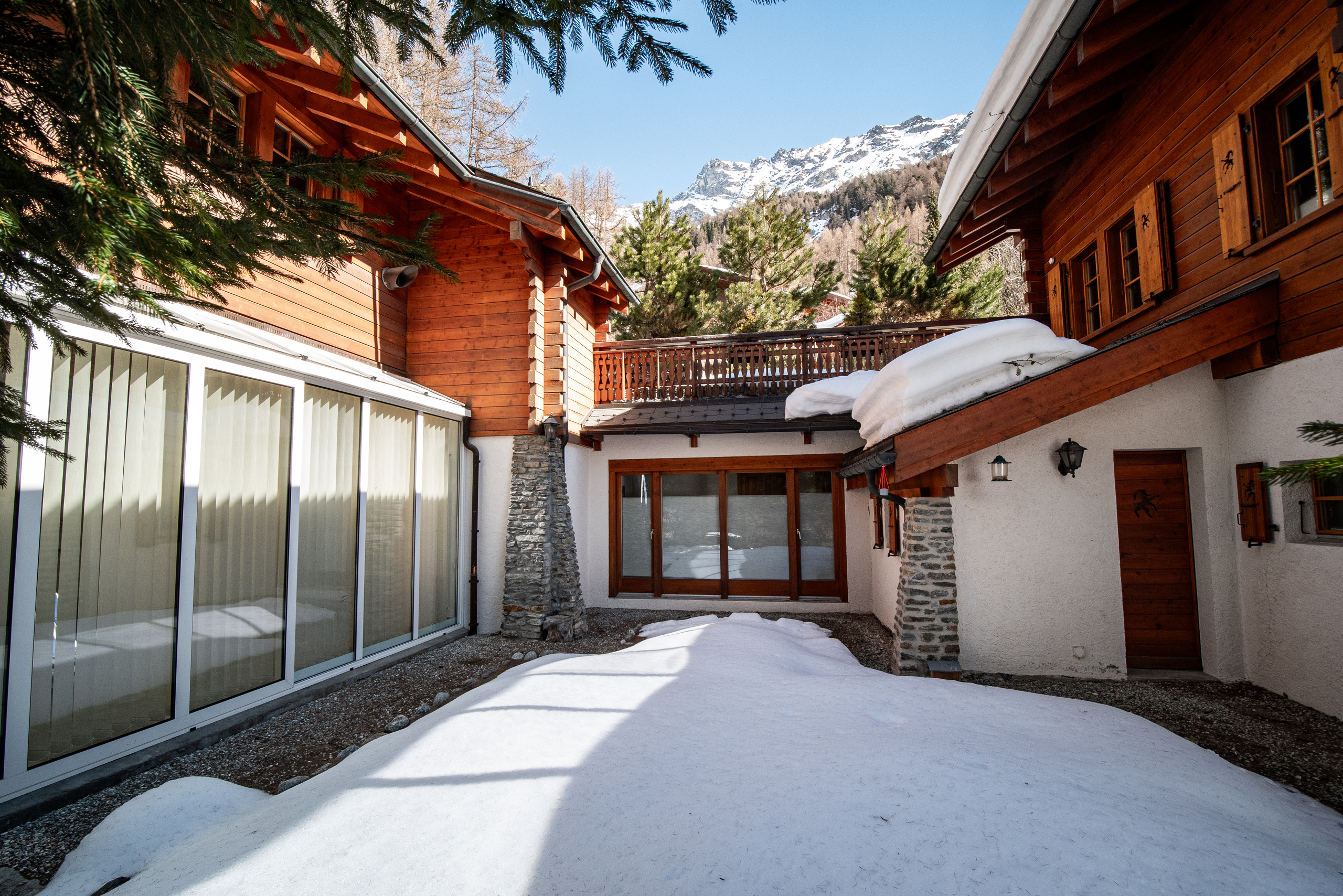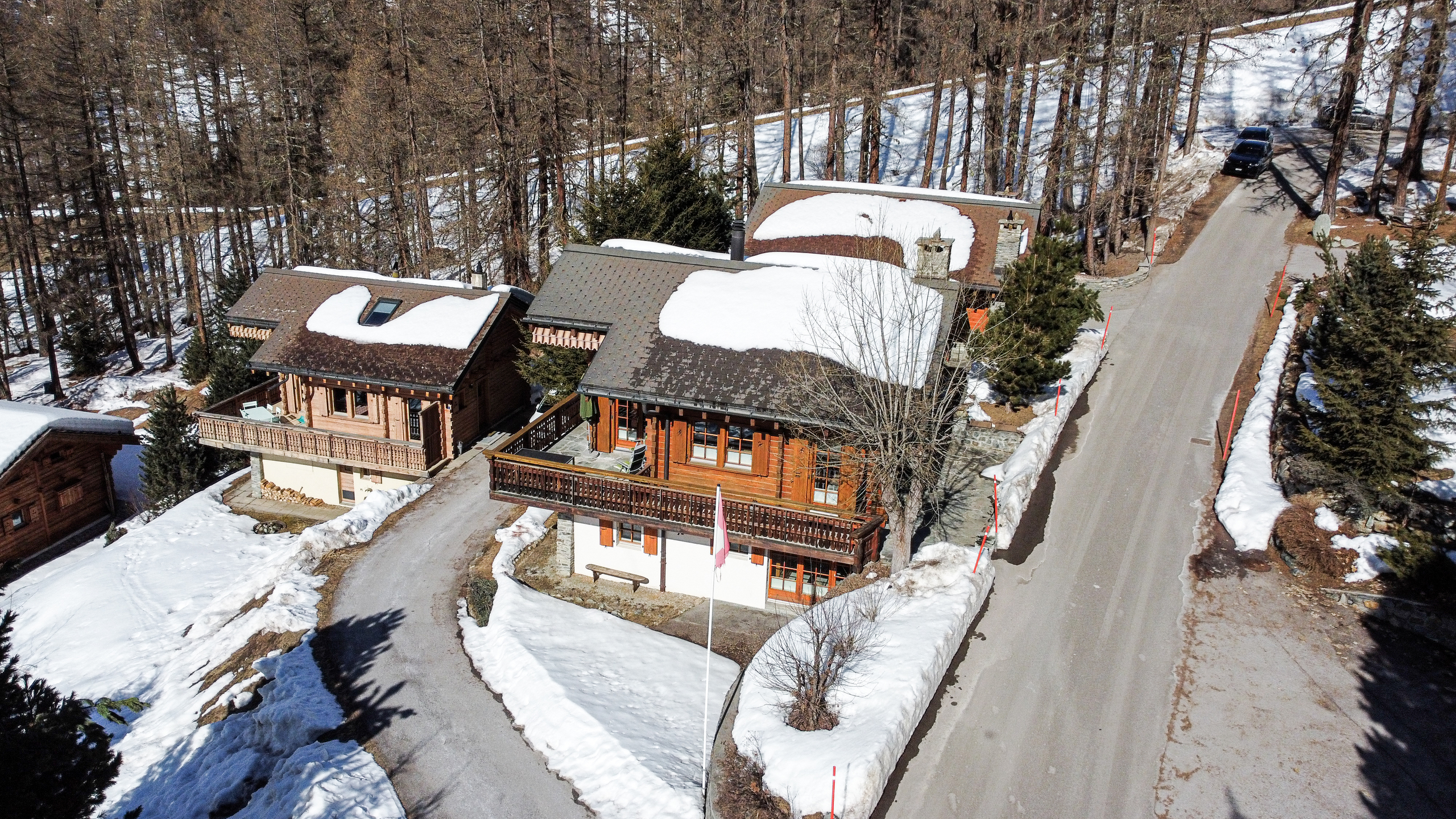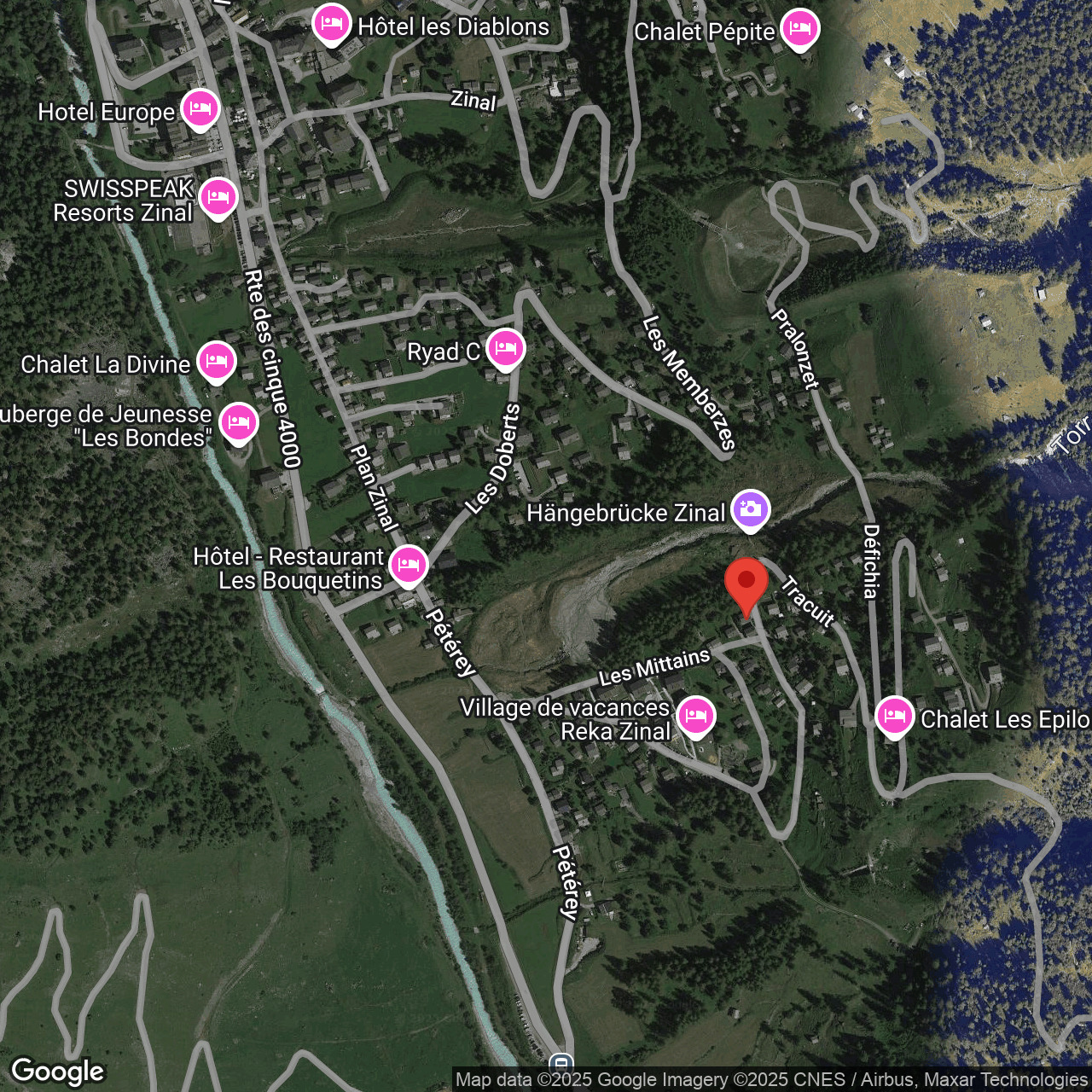Description
Exceptional two-wing property with swimming pool and wellness facilities, offering breathtaking views over the valley floor
Located at the southern end of the Val d'Anniviers and its 220 km of pistes, in a fabulous setting in the heart of the Imperial Crown, Zinal is one of the most picturesque villages, exuding the authentic charm of Anniviers villages. It benefits from the spectacular Grimentz-Zinal ski area (120 km of pistes culminating at almost 3000 meters). A few minutes by car is all it takes to reach one of the valley's other resorts: Grimentz, Saint-Luc, Chandolin and Vercorin. Sierre is 30 minutes away and Sion 40 minutes.
In summer, the valley offers countless activities such as hiking (320 km of trails!), 160 km of mountain bike trails, Via Ferrata, mountaineering (many famous itineraries), paragliding, swimming pools and wellness centers..., all while admiring the snow-capped peaks. The valley's many excellent restaurants will delight the most discerning palates.
This property is located in the idyllic Tracuit district.
It consists of two communicating chalets: a living wing and a wellness wing with swimming pool and large garage.
South chalet
Upper ground floor
- Living room with soapstone stove
- Open kitchen with dining area
- Double bedroom
- Shower room with shower, washbasin and WC
- Balcony
- Terrace
- Mezzanine with office and sleeping area
Lower ground floor
- Double bedroom with en suite shower room (shower, washbasin and WC)
- Double bedroom
- WC with washbasin
- Games room
- Furnished and equipped carnotzet
- Room/cave
- Workshop
- Hall
Laison
- Glazed connecting glazed
- Technical room with boiler room and laundry room
North chalet (built in 2001)
Lower floor : wellness area
- Counter-current pool with Jacuzzi section
- Counter/bar with fridge and sink
- Terrace with sun loungers
- Sauna 4-5 people
- Hammam 2 people with multi-jet shower
- WC with sink
- Changing room
- Sophisticated lighting system with leds, polychrome rotating spotlights, dimmers
- Sound system
- Air conditioner
- Sliding patio doors offering a pleasant opening onto the private garden
- Defogging system
- Soapstone fireplace
- Internal staircase linking the two floors
Upper floor: 54 m² garage
- Space for two large vehicles
- Space for storage e.g. trailer, gardening equipment, etc. e.g. trailer, gardening equipment, lawnmower, snow removal machine, bicycles, skis etc.
- Two doors with remote control one pedestrian door
Exterior
- Garden with trees
- Two parking spaces
Miscellaneous: boiler replaced in 2024
Particularities
This extraordinary property, set in a quiet neighborhood with spectacular views, is the ideal place for rest and relaxation, wellbeing and contemplation.
I would be delighted to show you around this exceptional property.










































