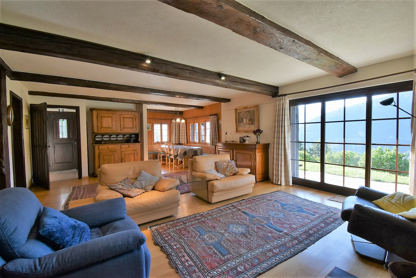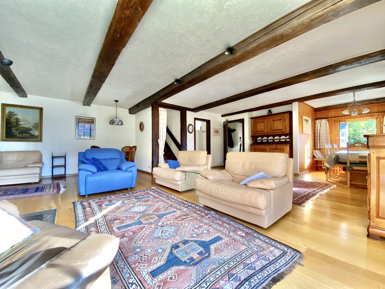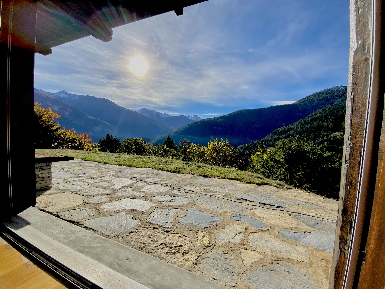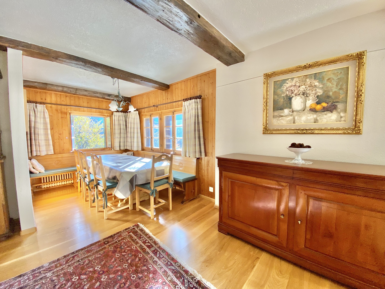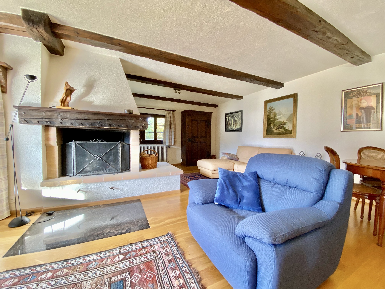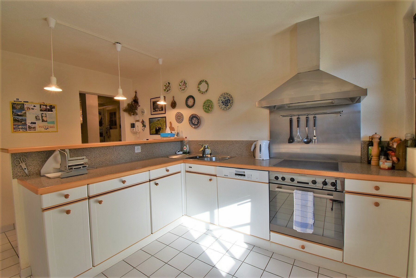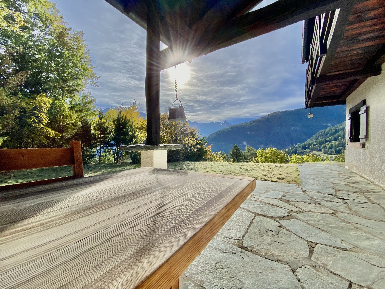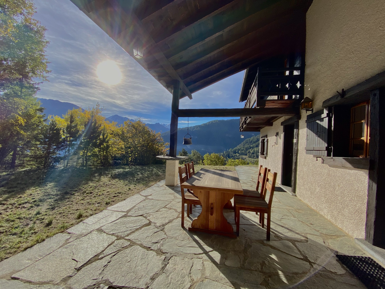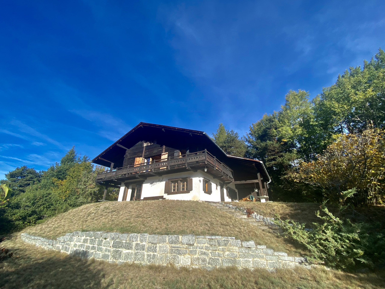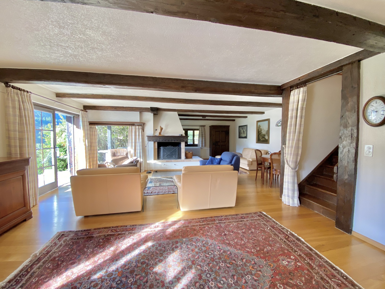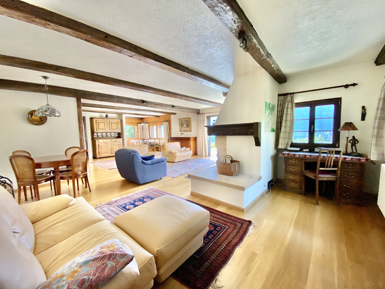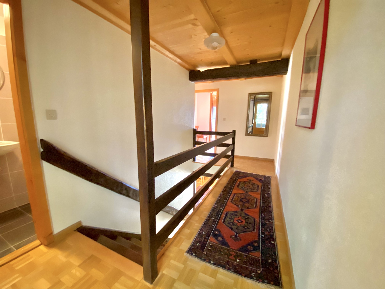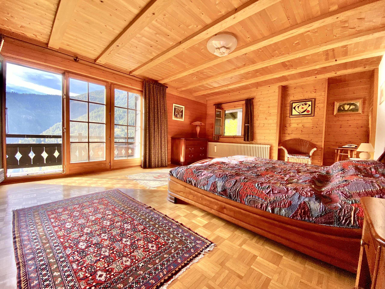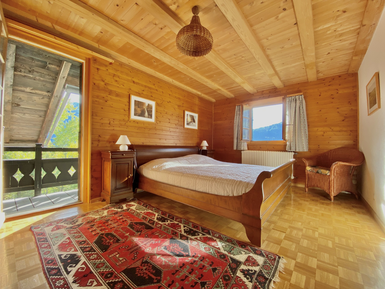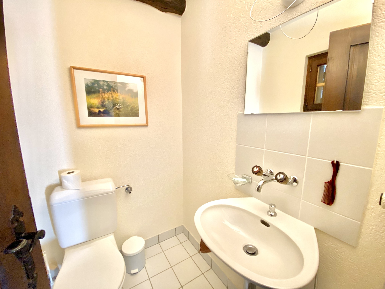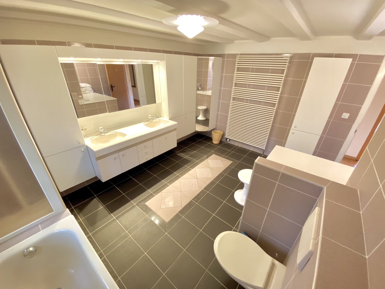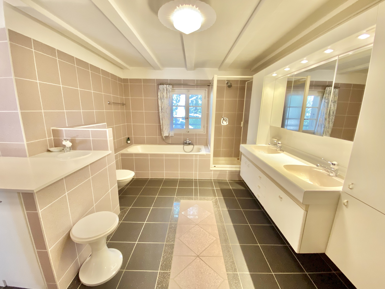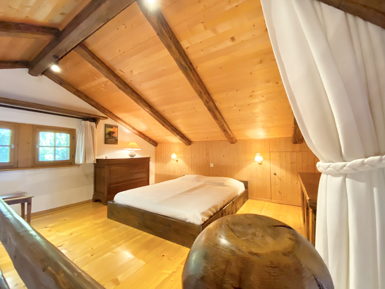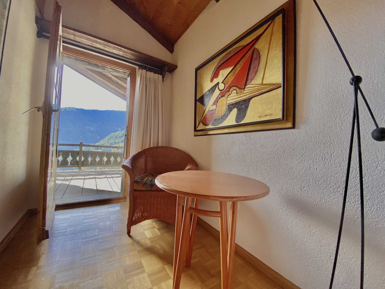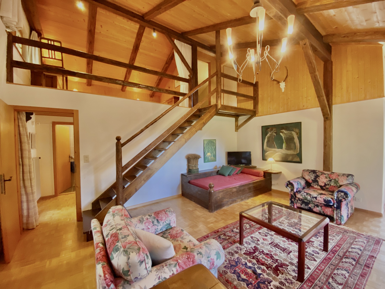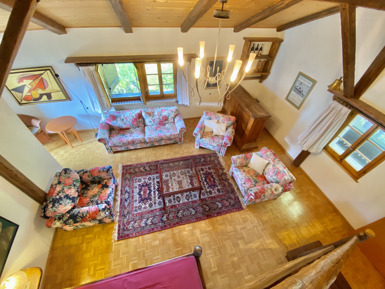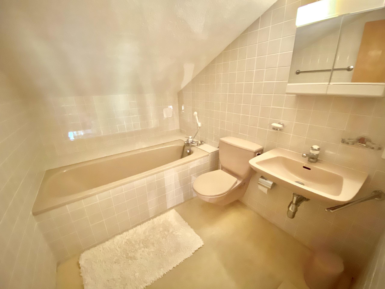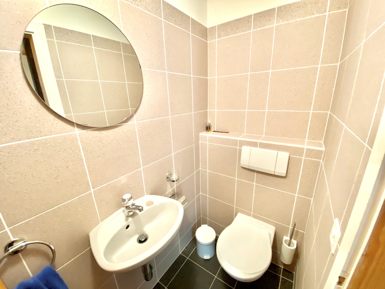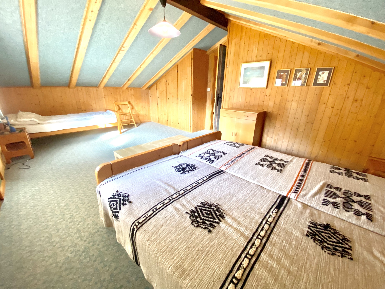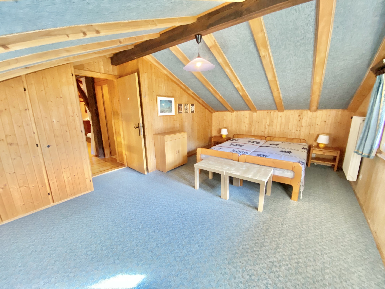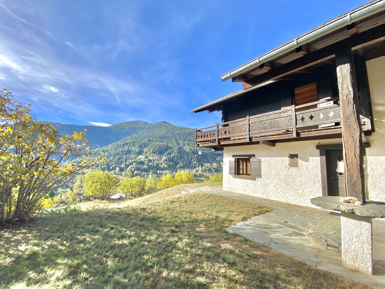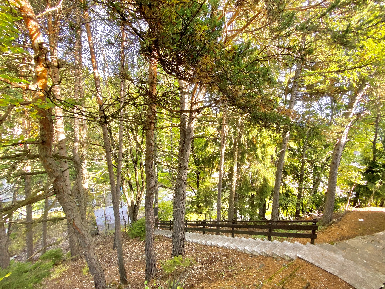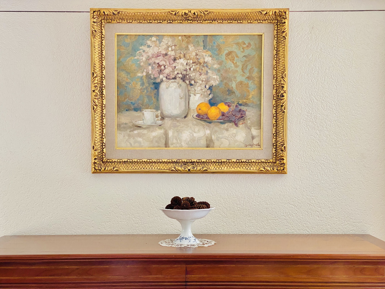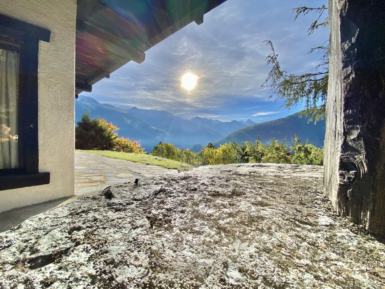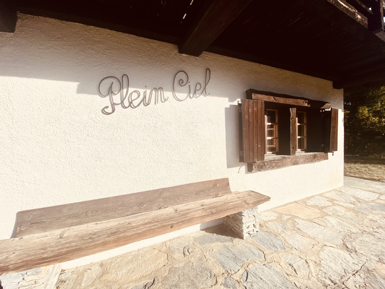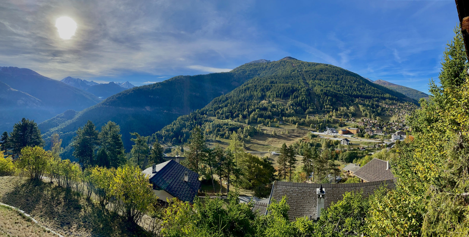Description
Magnificent chalet of 6.5 rooms with a breathtaking view !
Bright, spacious and quiet with easy access all year round.
This chalet of 265 m2 in total is composed as follows:
Ground floor : 122 m2
Floor : 95 m2
Attic : 48 m2
Remarks :
Do not hesitate to contact me for a visit.
Bright, spacious and quiet with easy access all year round.
This chalet of 265 m2 in total is composed as follows:
Ground floor : 122 m2
- Hall - 4 m2
- Living room - 60 m2
- Kitchen - 18 m2
- Dining area - 3 m2
- Shower room with WC - 3 m2
- Technical room - 3 m2
- Cellar - 14 m2
- Workshop - 13 m2
- Stairs - 4 m2
- South terrace - 30 m2
Floor : 95 m2
- Bedroom 1 + living room 2 - 28 m2
- Bedroom 2 - 30 m2
- Bedroom 3 - 17 m2
- Bathroom with WC + bath + shower + laundry - 14 m2
- Shower room with WC - 2 m2
- Distribution - 7 m2
- Staircase - 4 m2
- South balcony - 20 m2
- East balcony - 10 m2
Attic : 48 m2
- Bedroom 4 - 25 m2
- Bedroom 5 - 14 m2
- Bathroom with WC and bath - 5 m2
- Staircase - 4 m2
Remarks :
- Garage box
- Land of 1200 m2
- Several parking spaces
Do not hesitate to contact me for a visit.
Saleable to foreigners domiciled abroad
Saleable as second home
Characteristics
Reference
3295905
Bathrooms
4
Year of construction
1978
Latest renovations
2010
Balconies
2
rooms
6.5
Bedrooms
5
Total number of floors
2
Flat
1
Number of terraces
2
Balcony surface
30 m²
Heating type
Fuel oil
Heating installation
Radiator
Cellar surface
14 m²
Domestic water heating system
Fuel oil
Altitude
1,350 m
Garden surface
400 m²
Condition of the property
Very good
Standing
Upmarket
Ground surface
1,200 m²
Living area
248 m²
Terrace surface
50 m²
Number of toilets
4
Parking places
Yes, obligatory
