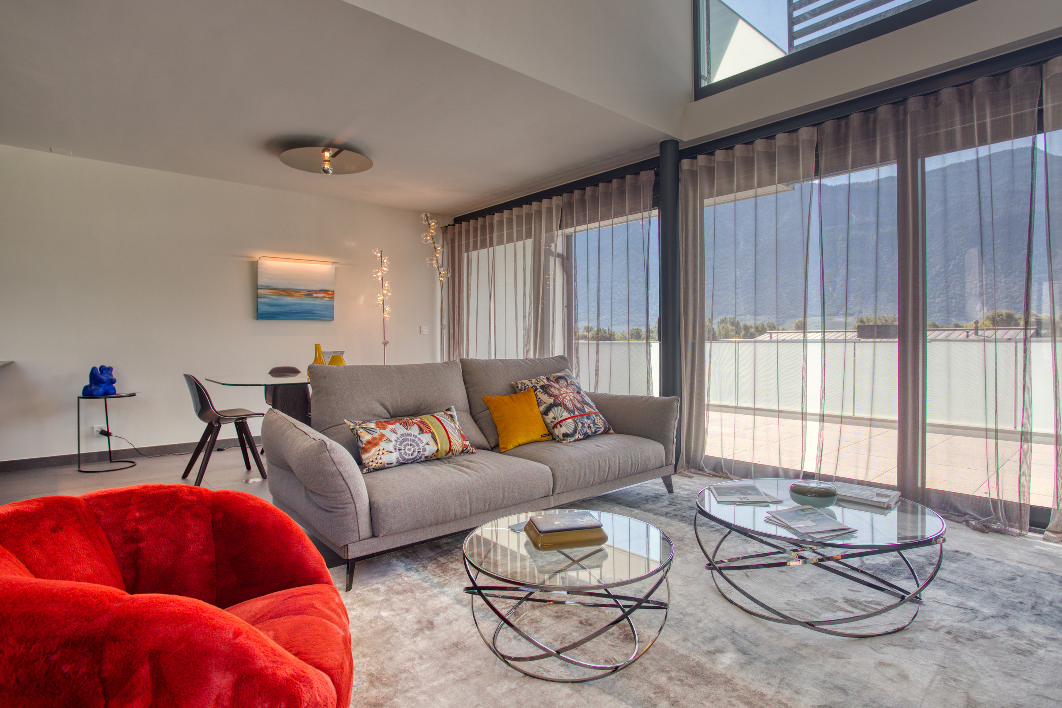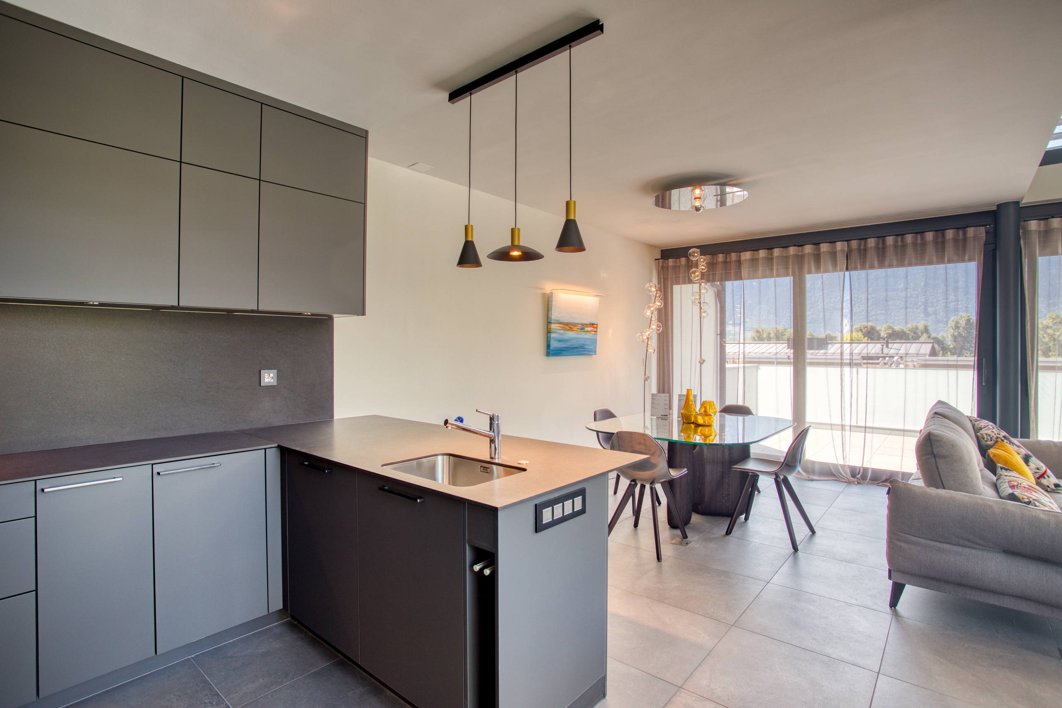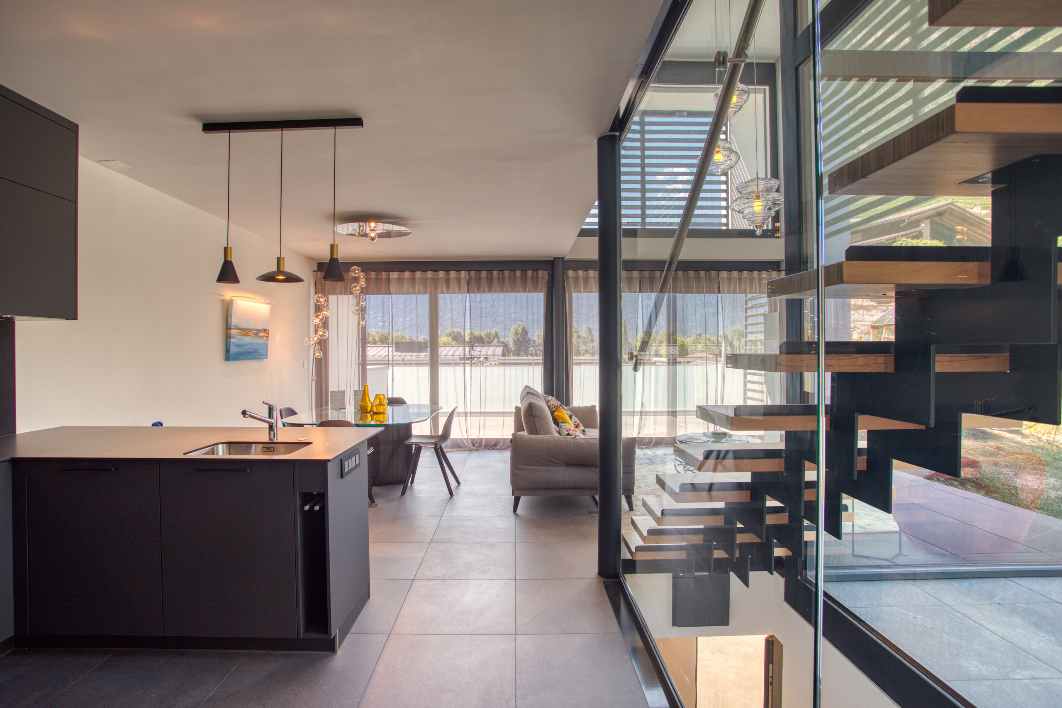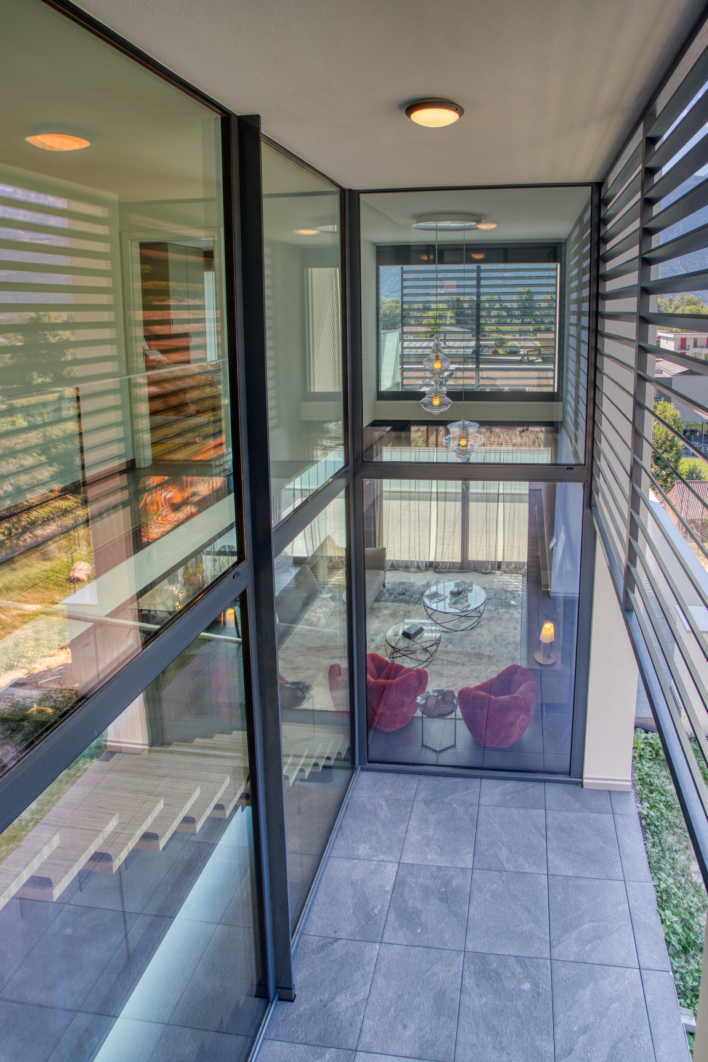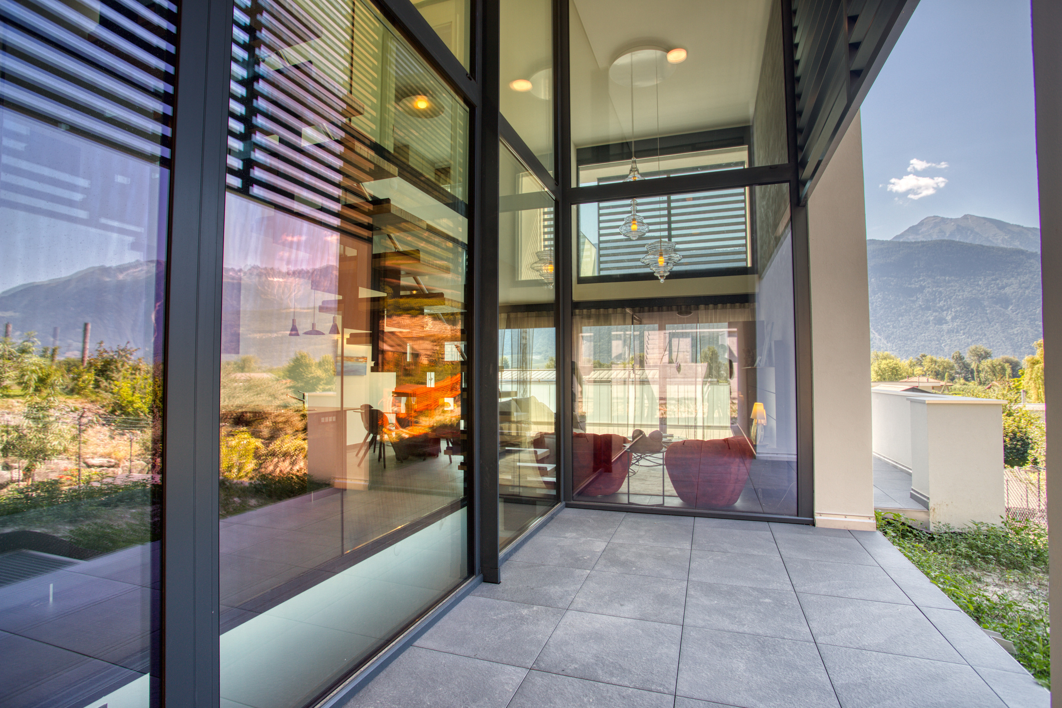Description
More than four A villas available, seize your chance to acquire an architect-designed villa in the heart of Fully!!
These magnificent villas reveal a unique, refined and exclusive character. The modern architecture and clean lines create an impression of sophistication, while benefiting from pleasant volumes, with a slight view over Fully from this large plot located on the hillside of Branson.
The panoramic bay windows invite contemplation, while the private terraces give rise to desires for dolce vita. The work seduces by the use of quality materials, high-standard finishes, and attention to detail. It offers optimum integration of comfort and functionality, with features such as central vacuuming, electric blinds, underfloor heating, etc.
These exceptional properties will win you over with their comfortable, functional interior, modern, aesthetic exterior, and outstanding energy efficiency inside and out.Minergie-labeled, this villa meets the most demanding standards in terms of energy efficiency, minimizing the environmental footprint and reducing utility bills.
These contemporary villas with 213 m2 weighted and 5.5 rooms are distributed as follows:
Floor level:
Upper ground floor:
Floor:
In addition:
Situation:
The living spaces are southwest-facing with a lovely view of the Rhone valley, while offering optimal sunlight, thanks to huge picture windows. Terraces accentuate the fluidity of the design, extending the open-plan kitchen and living room, day and night. These 14 semi-detached condominiums are located close to all amenities, just a few minutes' walk from the village center, so you can access local shops without using your car.
Fully:
Fully has been synonymous with quality of life for decades. This commune of some 9,000 souls, just a few kilometers from Martigny, owes its reputation as a Valais oasis to its Mediterranean microclimate. Some even call it Switzerland's Little California! As the house is sheltered from the wind and enjoys excellent sunshine, conditions are ideal.
Don't hesitate to contact me for more information or to arrange a viewing!
These magnificent villas reveal a unique, refined and exclusive character. The modern architecture and clean lines create an impression of sophistication, while benefiting from pleasant volumes, with a slight view over Fully from this large plot located on the hillside of Branson.
The panoramic bay windows invite contemplation, while the private terraces give rise to desires for dolce vita. The work seduces by the use of quality materials, high-standard finishes, and attention to detail. It offers optimum integration of comfort and functionality, with features such as central vacuuming, electric blinds, underfloor heating, etc.
These exceptional properties will win you over with their comfortable, functional interior, modern, aesthetic exterior, and outstanding energy efficiency inside and out.Minergie-labeled, this villa meets the most demanding standards in terms of energy efficiency, minimizing the environmental footprint and reducing utility bills.
These contemporary villas with 213 m2 weighted and 5.5 rooms are distributed as follows:
Floor level:
- Vehicle covers
- Entrance hall
- Technical room
- Bedroom/office
- Shower room
Upper ground floor:
- Kitchen
- Large 40 m2
- Shower room
- Spacious patio
- Large terrace
- Individual garden
Floor:
- 2 children's bedrooms of 14 m2
- Bathroom
- Parent's bedroom of 17 m2 with shower room
- Balcony
In addition:
- Semi-buried cover for 2 vehicles: CHF 50'000.-
- Covered parking spaces CHF 25'000.-
- Uncovered parking spaces CHF 18'000.-
Situation:
The living spaces are southwest-facing with a lovely view of the Rhone valley, while offering optimal sunlight, thanks to huge picture windows. Terraces accentuate the fluidity of the design, extending the open-plan kitchen and living room, day and night. These 14 semi-detached condominiums are located close to all amenities, just a few minutes' walk from the village center, so you can access local shops without using your car.
Fully:
Fully has been synonymous with quality of life for decades. This commune of some 9,000 souls, just a few kilometers from Martigny, owes its reputation as a Valais oasis to its Mediterranean microclimate. Some even call it Switzerland's Little California! As the house is sheltered from the wind and enjoys excellent sunshine, conditions are ideal.
Don't hesitate to contact me for more information or to arrange a viewing!
Saleable as second home
Characteristics
Reference
5228126
Bathrooms
4
Building envelope
A
Year of construction
2022
rooms
5.5
Bedrooms
4
Flat
1
Energetic efficiency
A
Heating type
Heat pump
Heating installation
Floor
Domestic water heating system
Heat pump
Condition of the property
New
Standing
Upmarket
Living area
173 m²
Parking places
Yes, obligatory
Share this object
Energy efficiency
The energy label is the result of an evaluation of the global energy performance (energy consumption and energy source) and of the performance of the building envelope.

